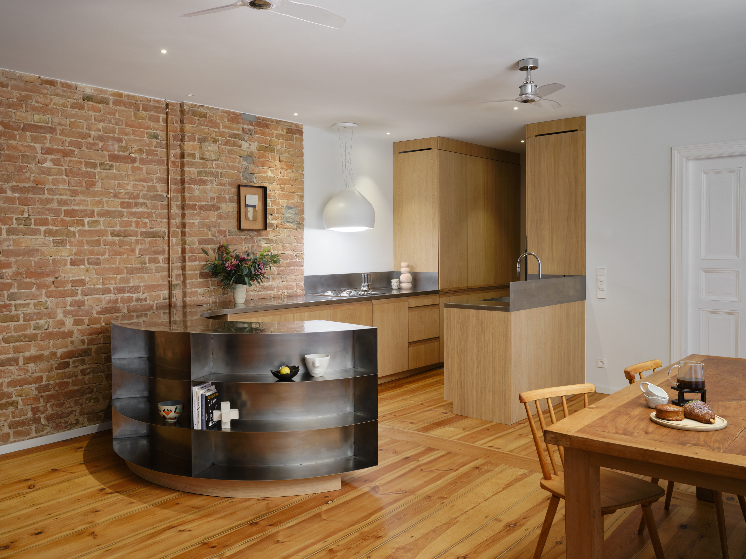
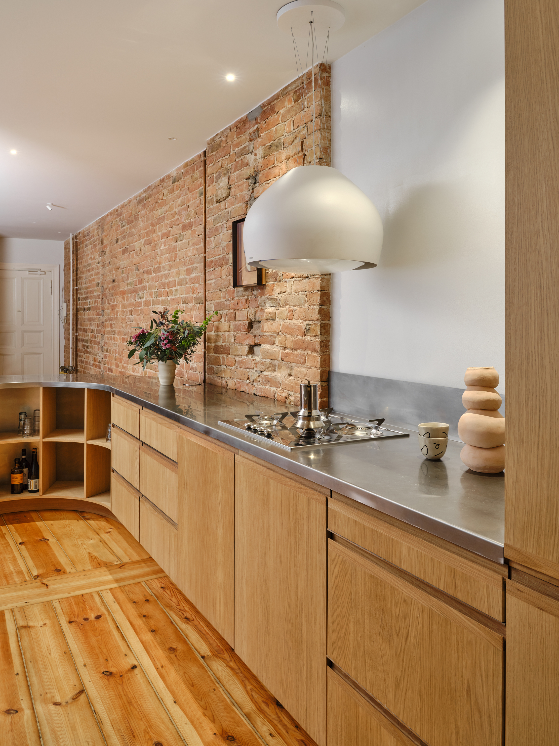
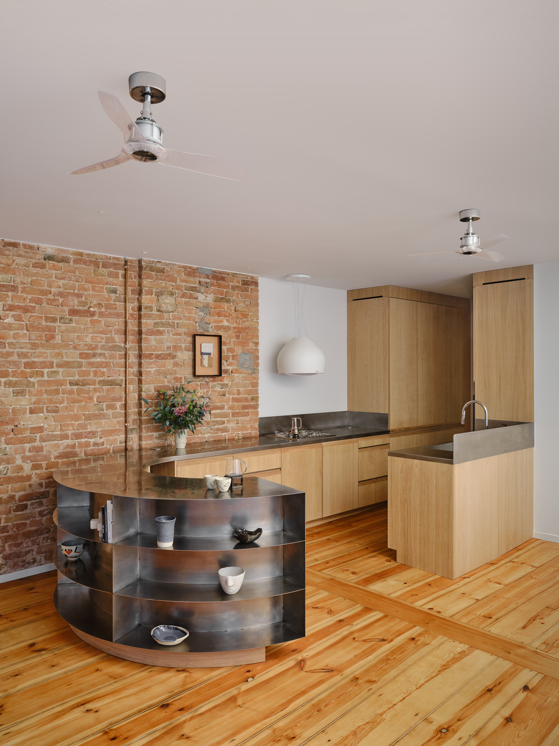
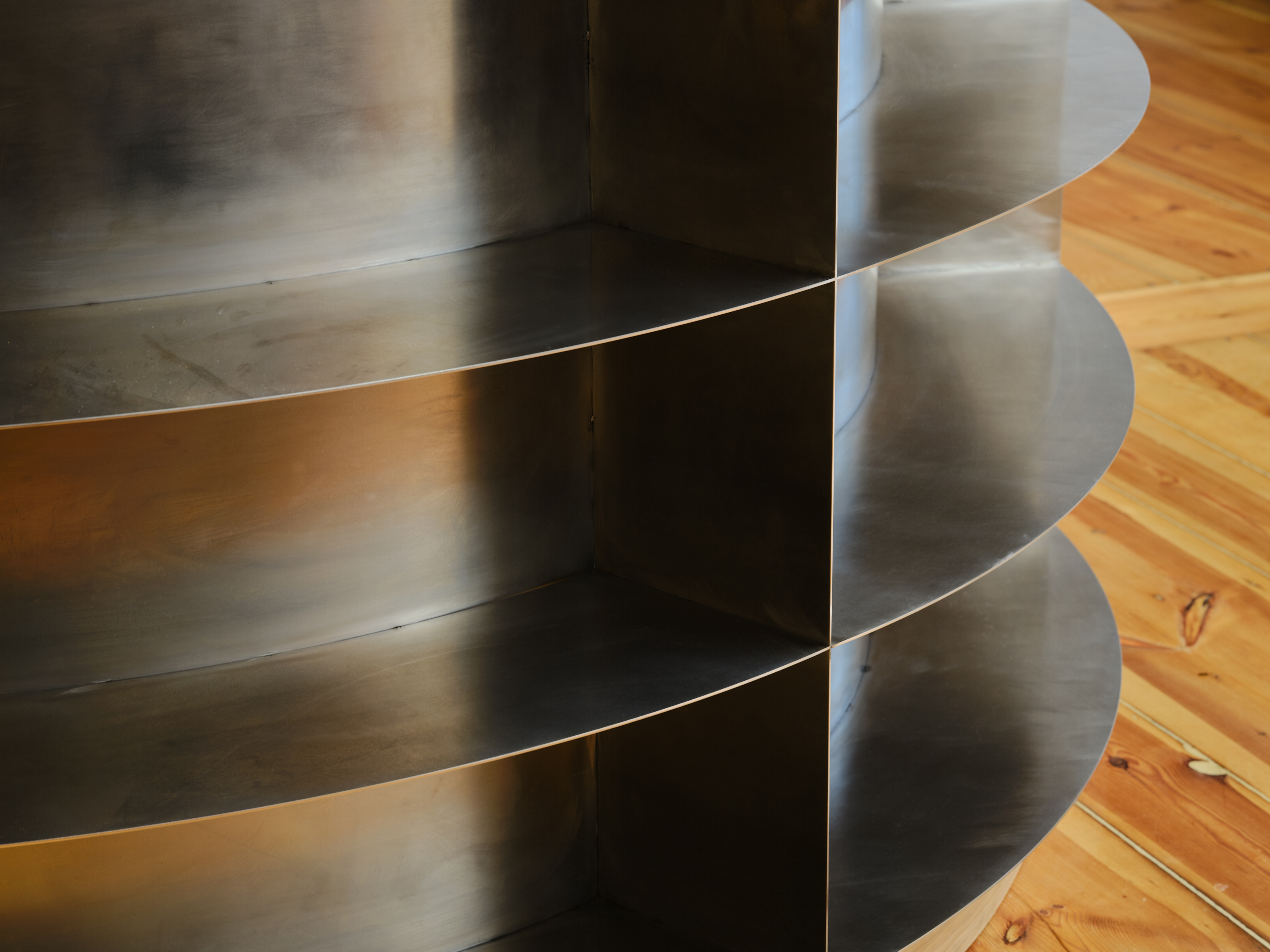
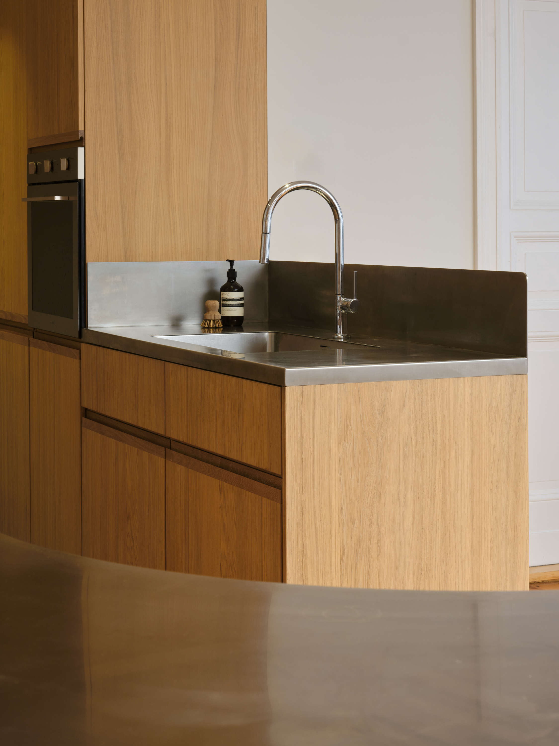
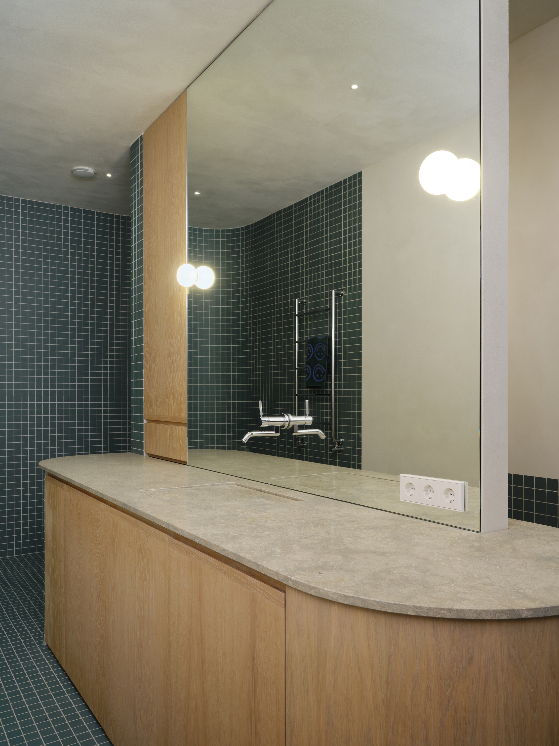
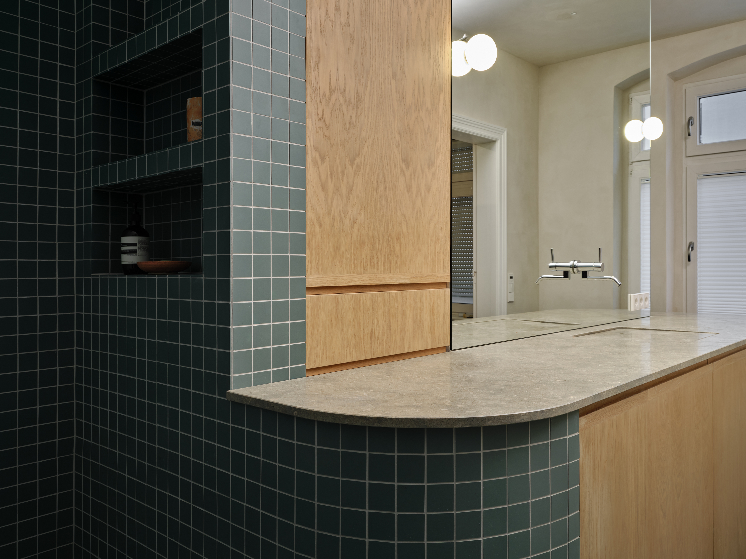
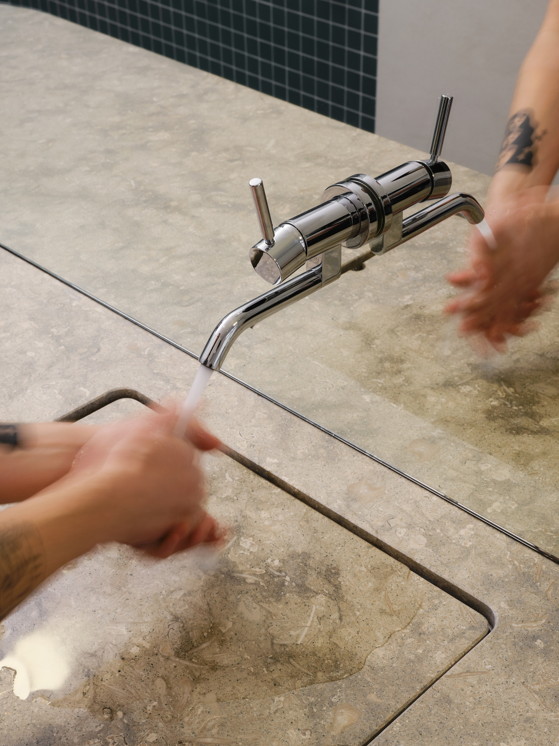
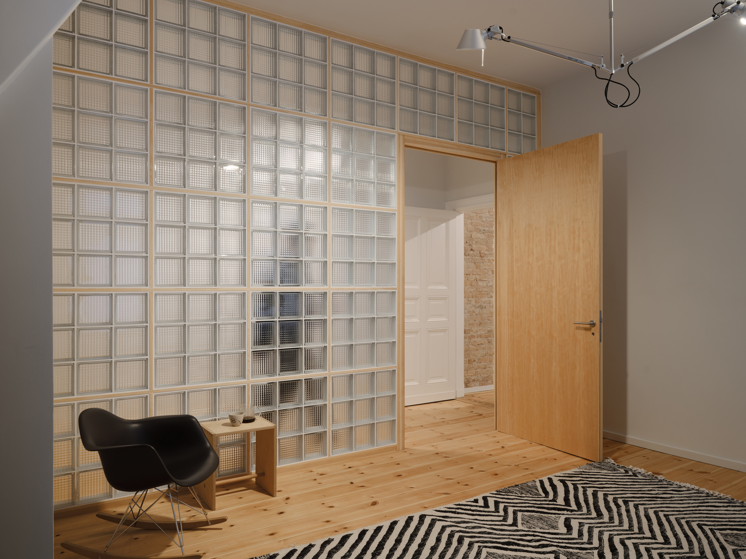
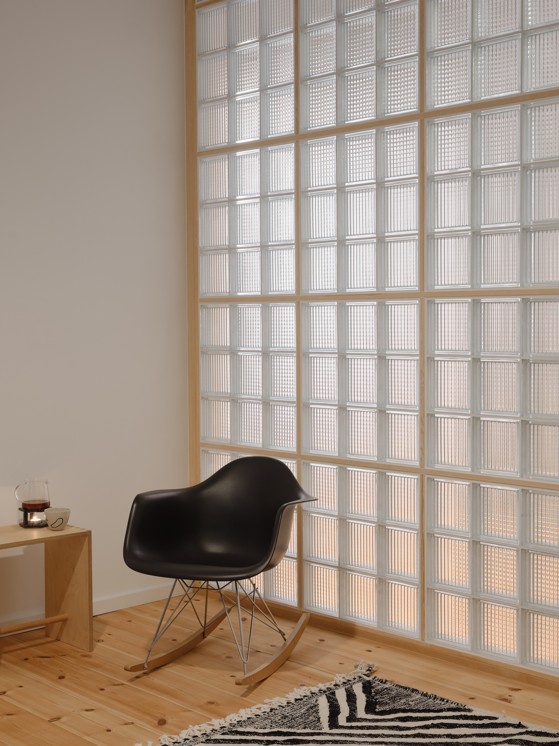
L2 Apartment
Apartment Renovation
In our residential renovation of a Maisonette apartment in a historic Altbau in Berlin, we went through a thoughtful process designing spatial elements that shape new zones and functions while keeping the existing structure intact.
The elements play with their surroundings through reflections, transparencies and color. Oakwood on all furniture elements links them together. The minimally invasive design changes the atmosphere and appeal of the apartment with only a few spatial modifications.
At the heart of the renovation is a custom kitchen that serves as a social hub. The highlight of the space is a half-circle stainless steel bar/shelf element that creates an organic division between the kitchen and living room. Its dual-purpose design allows it to function as a social bar for interacting with guests and a counter for food preparation. The open design invites easy communication and movement while still providing distinct zones within the larger open-plan layout.
The cabinetry is built from oak veneer with solid oak door and drawer handles, adding natural warmth and texture. The floor treatment shifts from classic wooden floorboards to a tiled section that acts as a visual transition into the small bathroom.
In the master bathrooms, refined materials and considered design elements come together to create a feeling of continuity. The master bathroom embraces round elements and soft corners. The spacious room is composed from the former pantry, a hallway and a small bathroom. It features ceiling-height mirrors, a stone counter, and oak accents — a combination of natural materials that ensures the space feels both modern and timeless. A standout feature is the large pull-out drawer above the stone counter, hiding storage to keep the space minimal and clutter-free. A stone plate covers the sink, achieving a visually seamless countertop.
A key feature of the apartment’s design is a custom glass brick wall that turns an in-between room into a study separated from a hallway. The wall was built with a wooden structure and glass brick elements, providing both definition and a sense of openness. The transparency of the glass ensures that the room remains visually connected to the rest of the apartment while providing a sense of privacy.
Photo Credits:
Constantin Gerlach